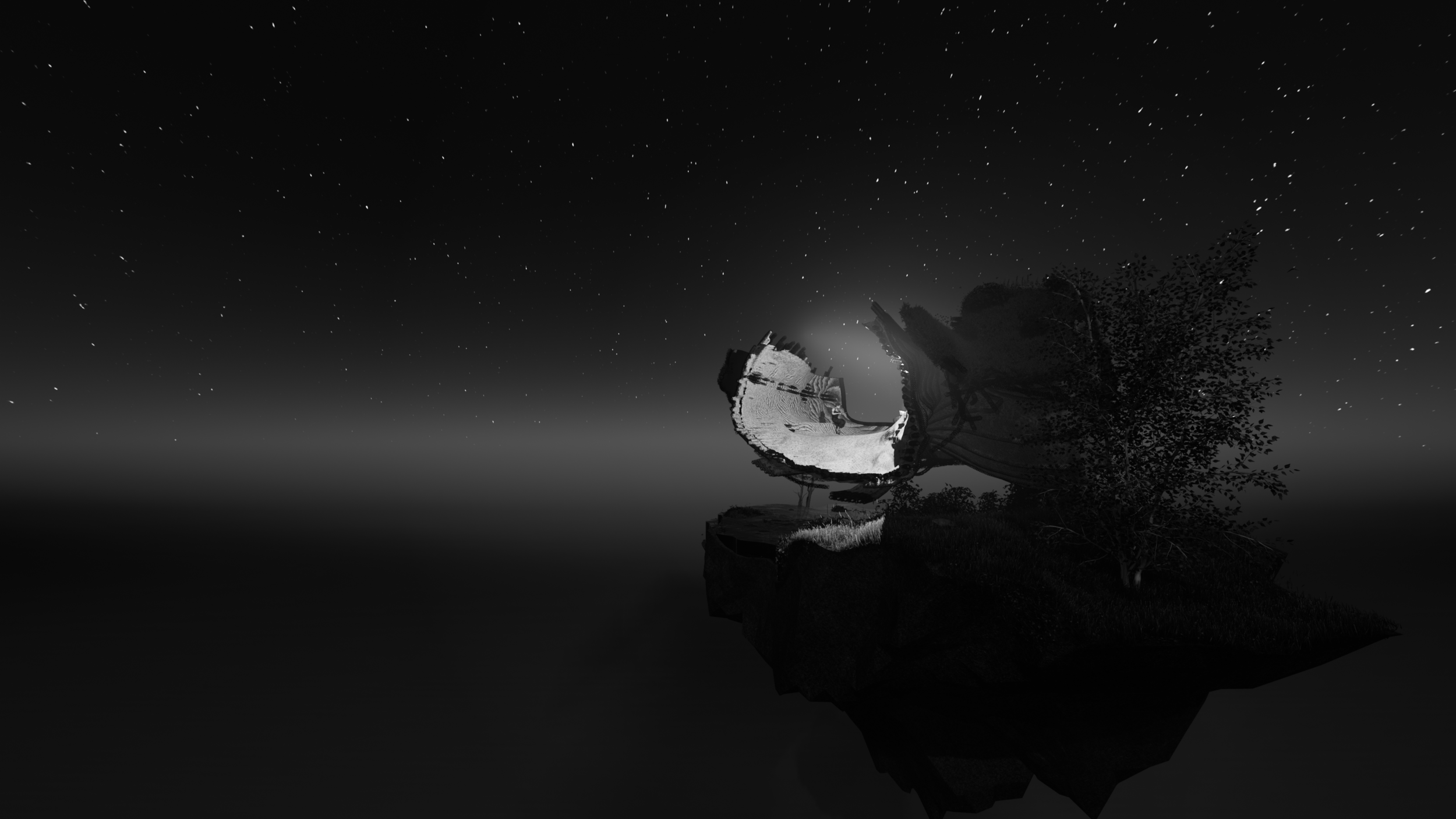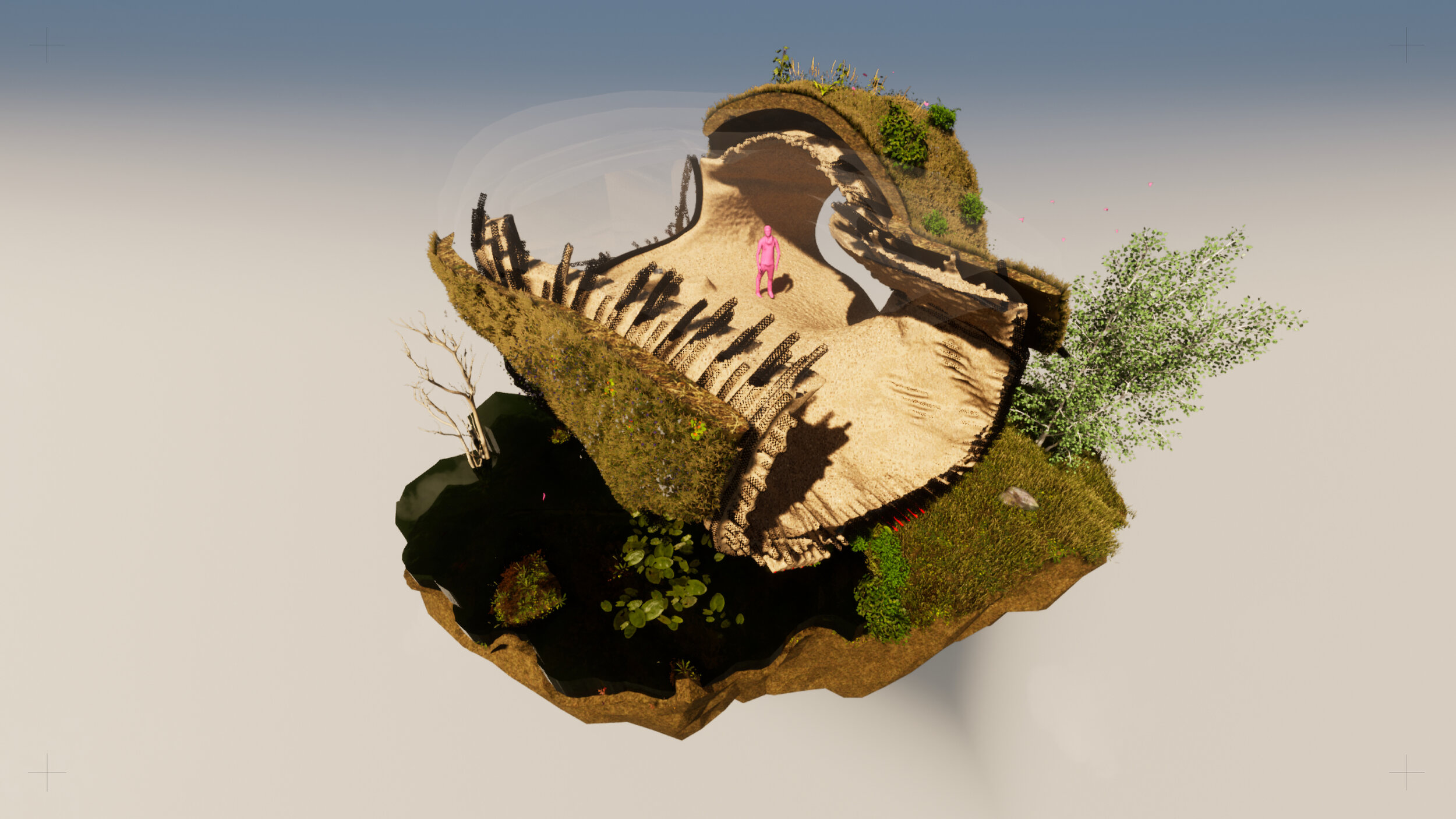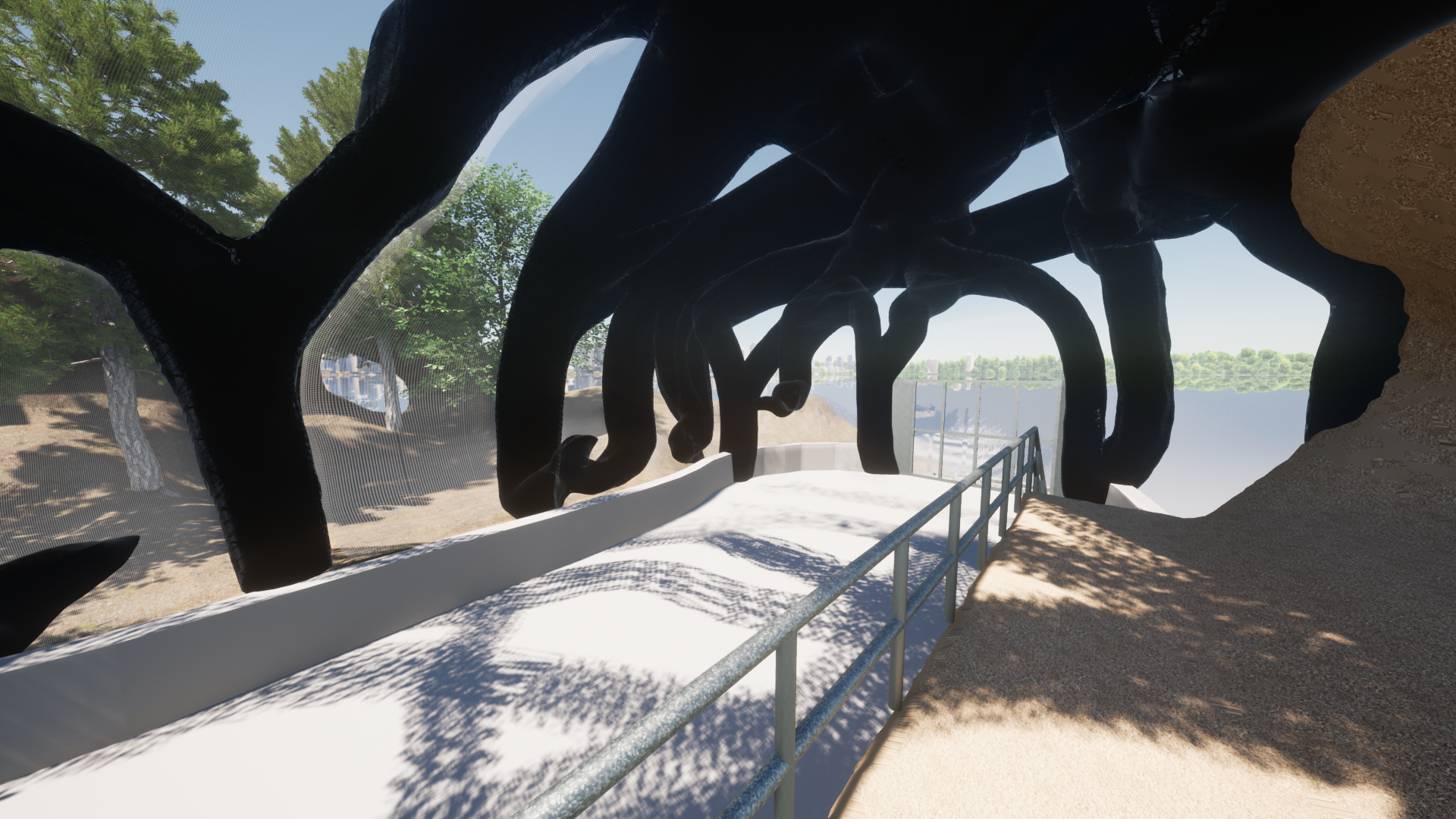Persephone: an autonomous heterotopic garden facility
Partner: Jiansong Yuan
Location: Weitzman School of Design UPenn - Philadelphia, PA
Studio: Material Agencies directed by Ezio Blasetti
When: Fall 2020
The studio brief challenged us to develop a theoretical stance on the development and use of our carbon fiber prototypes. Through the lens of a residence garden, we proposed a novel carbon-fiber hempcrete production facility, embodying the duality of Heterotopias. The term residence doubles as a place for the robot operator and a site in which an autonomous carbon-negative building system resides. The term garden exists as space for hemp to grow and also as a mediator between humans and the environment, presenting a gradient to occupants, inhabitants, and visitors to grow and learn alongside the project.

site conditions
The Waste Pond - A collection basin for runoff. The water, although not emitting any toxins, is undrinkable and unusable. Typically, the water is meant to slowly be absorbed by the ground, trapping the waste in the soil below. However, certain plants, like Hemp, are excellent at phytoremediation, in that they actively absorb and destroy toxic chemicals.
Organic Matter - various woody organic matter is mounded throughout the space in various aggregate sizes.
Compost - There is a large source of compost present with the organic matter. We are separating it out not only as a source of nutrients for a garden but also for potential heat given that the average compost pile internal temperature is 160 degrees Fahrenheit.
Industry Access - The facility already has an established circulation for large vehicles and high energy use for large equipment.
Private / Public - The surrounding Fairmount Park Forest creates a natural bounding condition for the site.
Design conditions
The waste pond became the natural anchor for our garden, presenting a space for the hemp to heal, and grow within. Architecturally, it served as a gradient point for our project. On the one side, a residence can be tucked into the hills. Away from the public eye and the daily goings-on of the organic recycling center.
On the other side, a Robot Shed must exist both for ease of access by industrial equipment and power, but also to put on display the autonomous production facility in a more public space.
Between, a circulation path emerges which emphasizes the structural potential of a large carbon fiber construct.
These design considerations were used to develop a multitude of design algorithms. First, a genetic algorithm was used to establish a massing model. Then, a series of mesh optimization agents were run along with the massing model, developing structure, building systems raceways, and the endoskeleton for which organic matter would graft to.

Section axon diorama

Section axon diorama (2)

Special thanks to:
My partner, Jiansong Yuan
Shawn Wang

